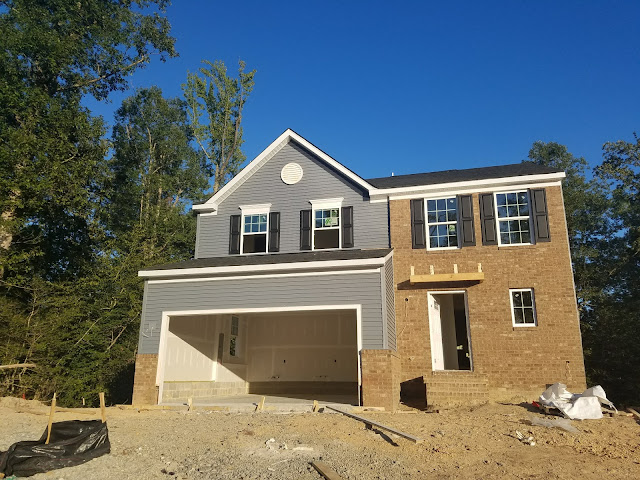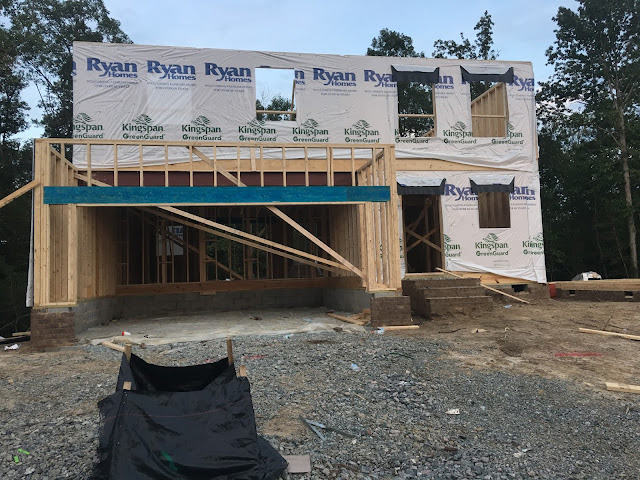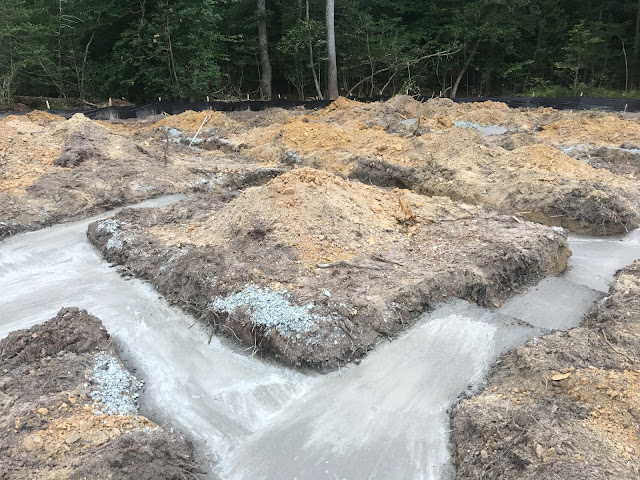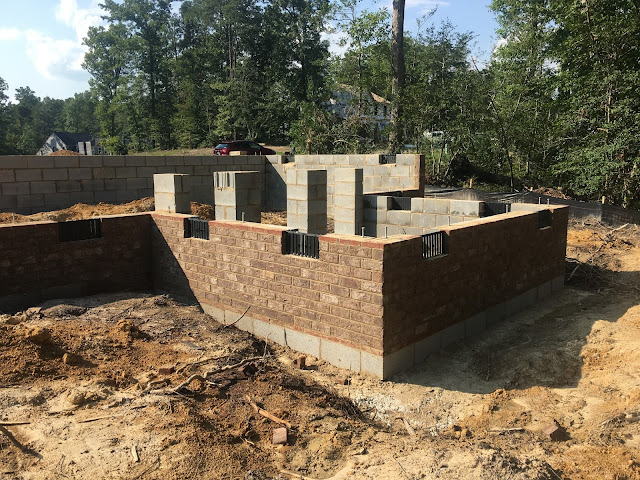Pre Construction Meeting
Sorry for the delay in posting, work has been extremely busy to start the year. Anyway, we had our pre construction meeting on July 31st. I don't think that this meeting is usually all that time consuming but we had a large number of questions and since this is our first home we had our project manager go over a number of things in full detail. We have so many questions about the process, I kind of feel sorry for our project manager, we are just a bunch of newbies.
Pre Construction Questions
1.
Will
we be able to see inspection reports? These are available online through the county
permit office.
2.
Where
are the outside spigots (house bibs) going to be located? On the
left and right sides of the house roughly in the middle.
3.
Will
a termite treatment be done during construction? Yes
4.
Will the windows have screens? Yes
5.
Where
will the attic access be located? In the third bedroom with a stair pull down.
6.
Will
there be a sump pump in the crawlspace? While some lots in our neighborhood will have them
ours will almost certainly not need it. There will however be a French drain
installed around the perimeter of the crawl space to drain away any moisture
that gets in there.
7.
Where
is the inside air handler located? In the attic, it will have an overflow pan and an overflow shut off valve.
8.
Do we
need to buy a mailbox? The standard neighborhood model will be provided.
9.
How
much flooring in the attic? Eight feet wide the length of the house.
10.
Will
there be smoke detectors or carbon monoxide detectors in every room? (Noticed
on the other Sienna we walked through) Per code smoke detectors will be in every room and
one carbon monoxide detector for the house on each floor.
11.
Will
there be dimmer switches installed?No.
12.
What
are the standard outside lights? Front porch light, back door light, and a front
pole light with a photo cell to turn on automatically at sunset are
standard.
13.
Will
there be a deadbolt on the door from the garage into the mudroom? No.
14.
How
does the large garage door lock? Metal slider latch.
15.
Will
the landscaping and sod be completed prior to closing? What sort of plants come
with it? Will the backyard be seeded?
Weather permitting it will be done otherwise
as soon as possible after closing. There will be a maple tree in the front yard along
with basic box shrubs around the front.
16.
How
is the subfloor attached? Is it just nails or glue/adhesive as well? Adhesive will be used along with nails and
screws.
18.
What
companies are providing cable/phone/internet to the neighborhood? Cox Communications and Verizon FiOS have run lines.
19.
Where
will the main water shut off be located? In the garage.
20.
Best
way to reach project manager with questions? Cell number was provided; M-F typically 8-5 each day.
21.
Will there be gutters? Yes,
there will be gutters.
22.
Will
we be able to keep a copy of blueprints? No, but we can get a copy from the county office
23.
How far back into the
tree line does our property extend? Approximately 35-40 feet from the farthest point of our house; We decided to pay extra to have a larger portion of our lot cleared
24.
Can we place instead of double sink
a single sink in the kitchen? No.
25.
Will there be any electrical boxes
on our lot? Will they be covered at all? Yes, there will be one box but he wasn't sure if there would be any coverage around the utility box. From looking around the rest of the neighborhood it does appear to have some mini trees surrounding the box
30.
Will there be a plumbing line run to
the refrigerator spot? Yes





















































